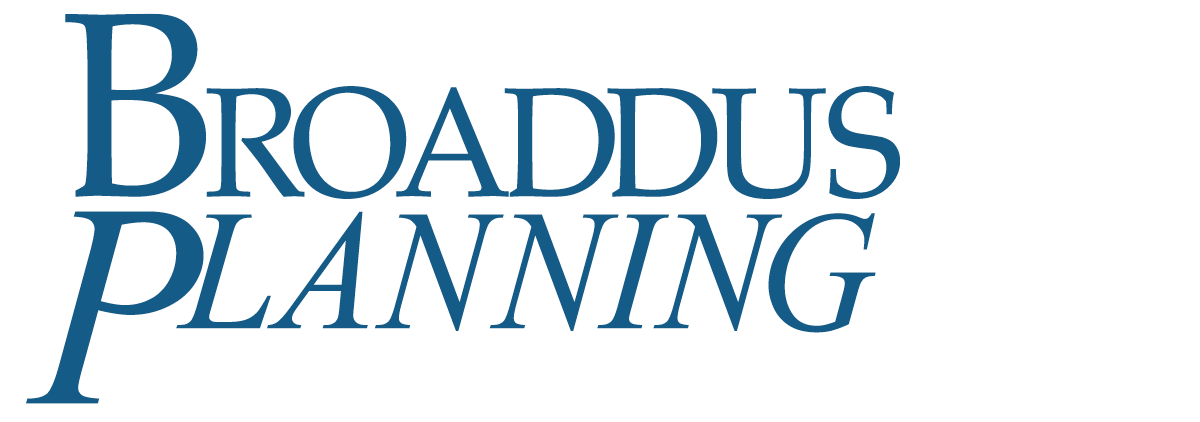MASTER PLANNING
Texas State University - San Marcos | Campus Master Plan
Texas State University-San Marcos selected Broaddus Planning to prepare a 10-year Campus Master Plan for its campus. Though identified as a “space deficit” campus by the Texas Higher Education Coordinating Board, Texas State was planning a projected expansion from 26,000 to more than 30,000 students in coming years. The long-range comprehensive plan identifies opportunities and constraints and guides future growth, while the 10-year plan identifies immediate, near-term projects. The master plan includes documentation of the past history and growth of the campus, as well as a space needs assessment to project academic growth by program, department, and support functions over the coming ten years. The plan also integrates analysis of transportation systems.
Based on future growth projections, the master plan identifies issues related to building and land use, academic and non-academic facilities, open space and pedestrian circulation, campus utilities infrastructure, transportation and parking, regulatory and environmental issues, and specific landscape and architectural design guidelines for future projects. The plan includes specific projects in a Capital Improvement Program (CIP), which is currently being implemented. The effort was lauded by Texas State President Denise Trauth as the most collaborative process with which she has ever been involved. The initial master plan was prepared in collaboration with Broaddus Planning’s consultant team member, Ayers/Saint/Gross Architects & Planners.
