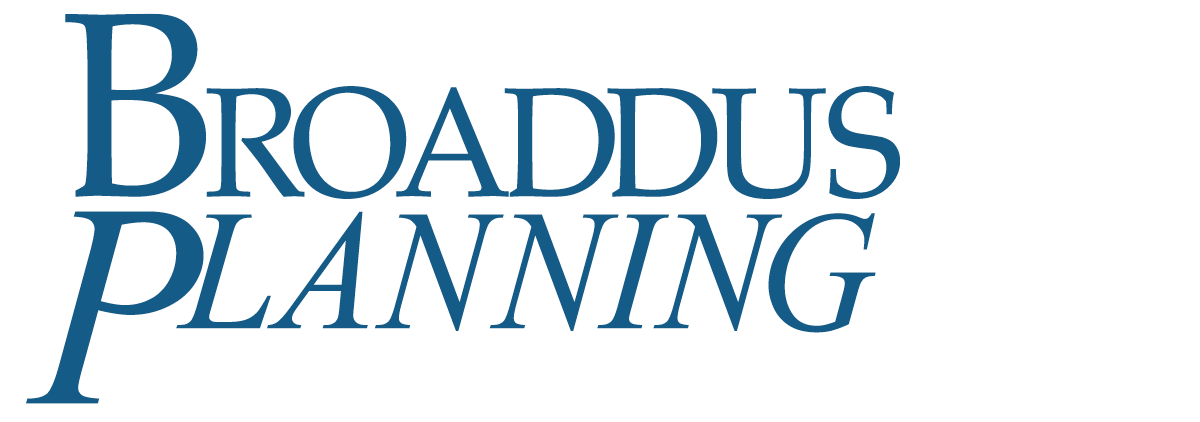Programming
Texas State University - San Marcos Undergraduate Academic Center Program
Broaddus Planning was selected by the Texas State University System (TSUS) to provide facility project management consulting services, providing programming and planning services at its individual component campuses. Prior to this engagement in 2006, Broaddus Planning completed the Texas State University-San Marcos 2006-2015 Campus Master Plan. Broaddus Planning led a pre-programming phase for the Undergraduate Academic Center project to assist the University in prioritizing its space allocation resources based on available Tuition Revenue Bond (TRB) legislative appropriations. The master plan sited a portion of this major academic building on a site targeted for acquisition by the University. At the time of funding allocation, the acquisition had not materialized. Broaddus Planning analyzed the site to reposition the flagship facility and an associated bus loop in such a way that it would be consistent with the intent of the master plan and design guidelines.
The planning and budgeting also took into account the need for the facility to incorporate shell space for a future chilled water plant to serve the southern portion of the campus. The final program accommodates space allocation for the College of Liberal Arts and the University College. The overall facility program includes approximately 125,000 gross square feet of academic and support space within a total project budget of $47.7 million plus an additional $2.6 million allocated for cost associated with the South Chill Plant. The project is planned so that as undergraduate program space needs occur, the facility can be expanded to accommodate additional phased development over time. This project is programmed with a Texas State University System goal of USGBC LEED Silver certification.
