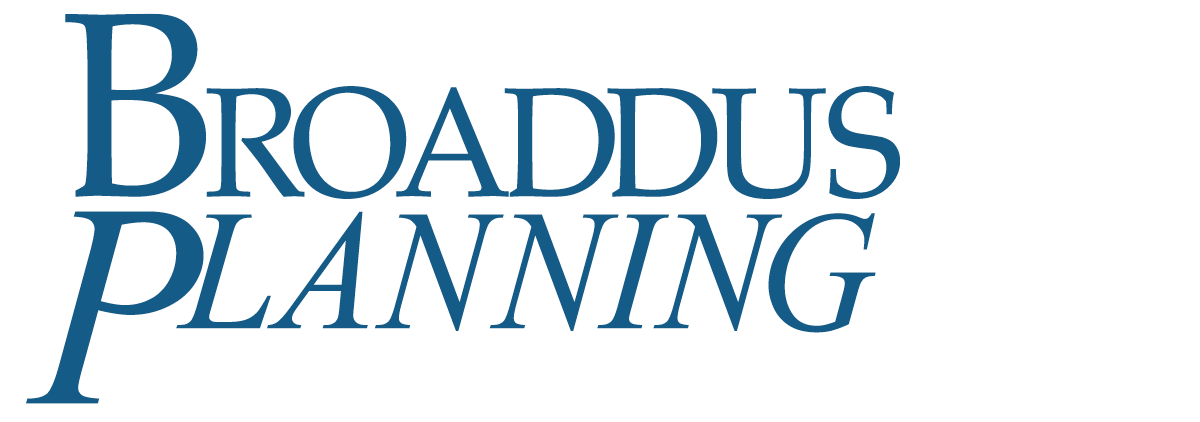MASTER PLANNING
The University of Texas MD Anderson Cancer Center Mid & South Campus Master Plan
This major expansion within Houston’s Texas Medical Center (TMC) reflects The University of Texas MD Anderson Cancer Center’s (MDACC’s) priority to grow clinical and research applications on its Main and Legacy Campuses, while shifting support functions to its Mid Campus. MDACC sought to lead neighboring institutions by example in developing a broader Mid Campus framework plan.
Broaddus Planning was retained to prepare a contextually responsive plan for MDACC, while helping initiate a broader, ongoing dialogue regarding long-term needs among various TMC institutions in Mid Campus. Broaddus Planning helped lead a series of collaborative multi-institutional workshops with over a dozen key TMC stakeholders in the Mid Campus. These sessions helped resolve major issues of transportation, connectivity, roadway alignment, utilities infrastructure, and site density that would have an immediate impact on MDACC.
The Mid Campus is envisioned as an interconnected development with complimentary uses within a reasonable year-round comfortable pedestrian-oriented environment. The campus is planned as a high density development which supports the needs of daily staff and visitors. The framework plan recommends a mix of uses, by complementing research and clinical functions of the various medical, research and patient care institutions with employee and patient services. Once the collaborative framework plan was established, Broaddus Planning prepared a campus development plan for MDACC’s 18-acre core Mid Campus zone. The plan identified priorities for land acquisition, transportation and infrastructure investment, and major new buildings.
The plan is an implementation success story. MDACC is approaching completion of its first phase of development encompassing 1.5 million SF on the northeast corner of Braeswood Boulevard and Bertner Avenue. Buildings will range from thirteen to twenty-five stories in height with parking on-site. The master plan was prepared in collaboration with Broaddus Planning’s consultant team member, Ayers/Saint/Gross.
As a follow-up to the Mid Campus Plan, MDACC retained Broaddus Planning to help envision the potential of its South Campus. With land value within the TMC at a premium, South Campus should be developed in as dense a pattern as possible. Broaddus Planning’s challenge was to prepare a plan with generous open outdoor green space, while balancing the priorities of required parking and building square footage. The South Campus plan creatively addresses this problem by borrowing from concepts in the Legacy Campus, introducing an under-plaza parking structure which locates two levels of parking beneath a large, public plaza topped by research buildings. Despite the proposed density, the plan achieves a campus feel without visible parking structures. MDACC’s plan will guide the way for future development within the adjacent University of Texas Research Park and U.T. Health Science Center-Houston properties.
