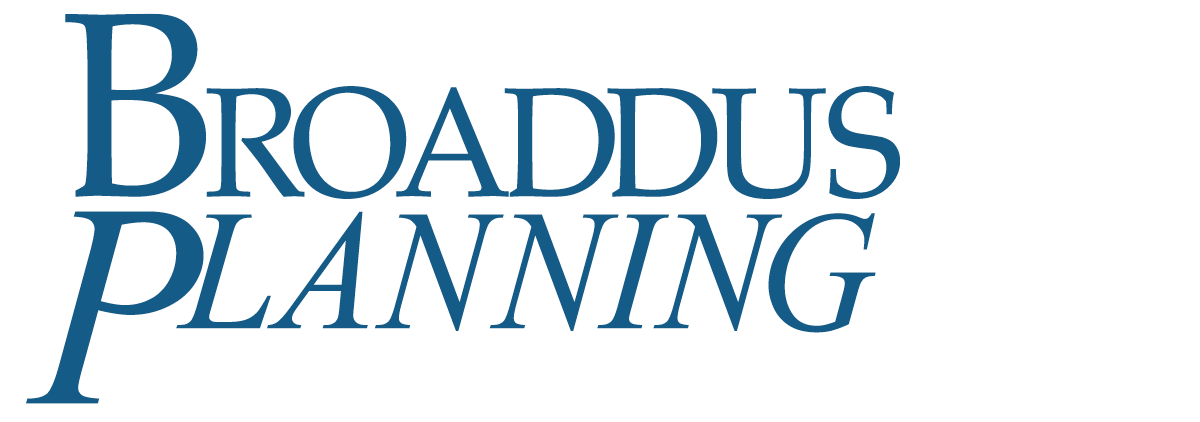master planning / programming
University of North Texas System - Campus Master Plan Update & Programming Services
Broaddus Planning provided the campus master plan update for the University of North Texas-Dallas. The campus, which opened in 2000, is a 4-year institution with 2,500 students. The campus has two academic buildings and 260 acres of land. In 2010, the university began admitting freshmen and sophomores. The university engaged Broaddus Planning to advance the institution’s growth ambitions and goals to become a full-service campus with academic facilities, student life amenities, and student housing.
In 2004, the University of North Texas had just completed a physical master plan for their new Dallas Campus. Since then they have built their first general classroom building that also acts as the primary facility to house faculty offices, lecture rooms, library, book store and student services. Broaddus Planning was hired to develop the Facility Program scope for the campus’ second building and to analysis the 2004 master plan and the 2005 academic plan, in order to determine the best site location for the new academic building. This study included detailed design guidelines so that Building 2 would be compatible for programmatic relationships and physical attributes (massing, orientation, public access, architectural character, etc.) as that of Building 1. This building was proposed to be constructed to meet USGBC LEED “Silver” certification standards.
