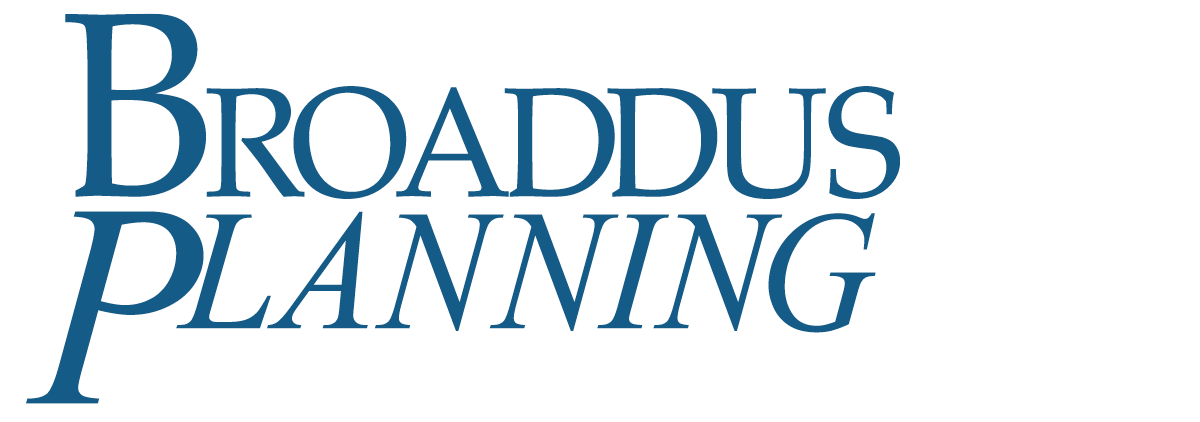master planning
University of Texas San Antonio - Space Management Assistance
This project was the culmination of several space utilization studies that included:
• Office utilization- the study of office space utilization required the development of the maximum allowable office space allocations with specific input from the UTSA Space and Planning Advisory Committee (SPAC) leadership and approval from the Committee.
• Conference room utilization-
• Recommendations for the methodology used to evaluate Research Lab utilization. This study was conducted by UTSA space management personnel and Broaddus Planning
The study lead to recommendations and strategies for allocating space across all UTSA campuses. The strategies include:
• Conversion of under-utilized conference rooms to offices or academic space
• When planning new construction or renovation, conference rooms should be located on public corridors, not embedded in office suites for easier access
• Conference room distribution will be based on building occupancy
• Creation of a central location were all Meeting Rooms and Conference Rooms are scheduled with the ability download data for utilization studies.
• Require that maximum allowable office space allocations guidelines are followed when renovating or building new space
• Rather than building new office space, renovate office areas to meet space allocations prior to allocating new space
• Track office workstations for occupancy and utilization
• The research laboratory reviewed revealed a significant number of underutilized labs and a targeted list of labs that could be re-assigned as the need arose.
