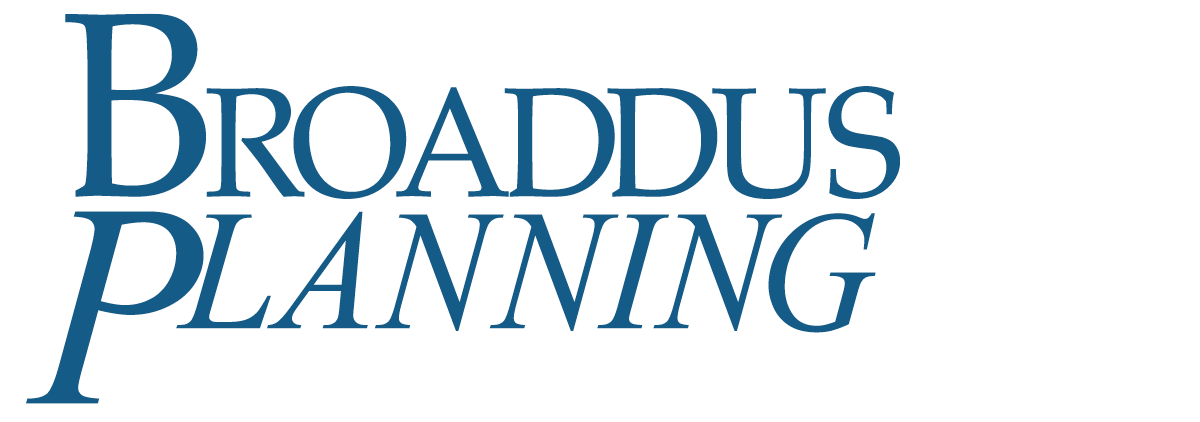Master Planning / PROGRAMMING
Waco Family Health
A Site Development Master Plan was developed to guide redevelopment of the site. It includes conceptual illustrations of the preferred development alternatives, designed through stakeholder engagement and input. It provides contextual information to ensure broad oversite during the design and building processes and cohesive development in Waco. Planning principles are explained to help project stakeholders identify and carry out their own role in the long-term planning of their community.
The facility program of requirements was initiated to define a new clinic and administration building. The program resulted in the identification of 117,000 gross square feet of space to replace the existing building. The program was driven by a patient-centric approach to healthcare and included patient support spaces such as a demonstration kitchen, instructional space, kiosks and offices for partnership organizations to promote services for low-income citizens, such as, legal services, housing options, and food banks. Waco Family Health includes a teaching component with healthcare residents fulfilling provider services to the six clinics within the facility. Space was included for resident support including a library, lounge, locker rooms, and resident sleeping room. Clinical space is supported by a laboratory, radiology, and pharmacy.
